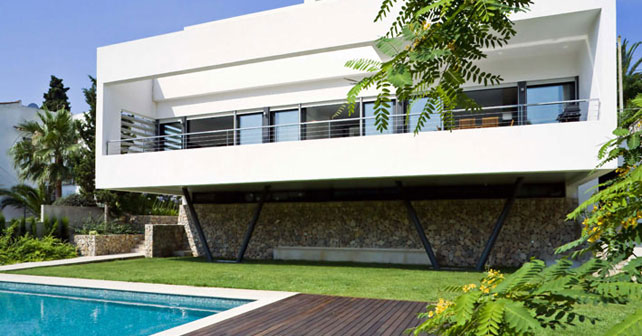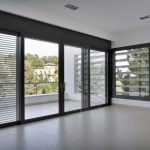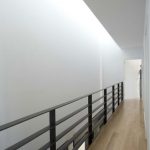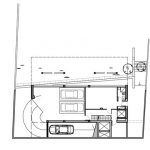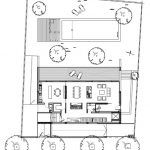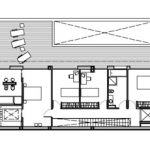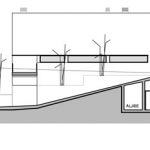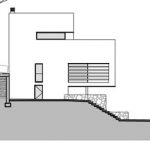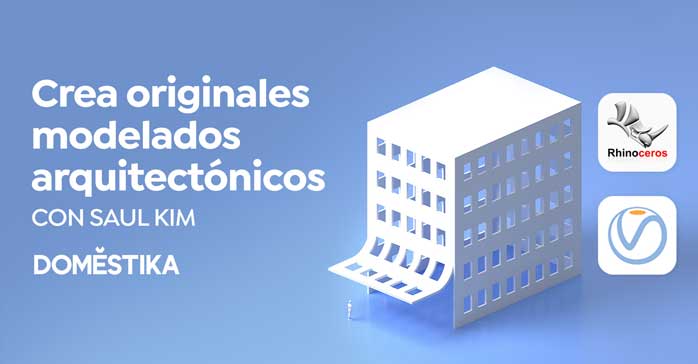Villa Bonanova (Palma de Mallorca, España) por CMV Architects. La parcela objeto de proyecto presenta un acusado desnivel respecto a la calle, por lo que se opta por elevar la edificación.
A la planta baja se accede a través de una pasarela de 2 metros de ancho, pasando sobre la rampa que conduce al sótano.
La volumetría de la vivienda viene condicionada por la adaptación de esta al terreno, así como por la existencia de un bancal paralelo al vial que pretende mantenerse.
El edificio se coloca entre un muro de piedra seca y la calle, volando la terraza de la planta baja.
Ficha técnica
Nombre: Villa Bonanova
Ubicacion: Palma de Mallorca, Isla de Mallorca, España
Proyectista: CMV Architects
Cliente: Privado
Superficie construida: 464,50 m2
Estado: finalizado
Fecha fin de proyecto: 2003
Fotógrafo: Jaime Sicilia
Contacto: http://www.cmv-architects.com
Twitter: @CMVarchitects
Facebook: CMVArchitects
English version
The project of the plot shows a marked uneven surface in relation to the street level, reason why it is chosen to elevate the construction.
We access to the ground floor through a footbridge of 2m width, passing over the ramps leading you to the basement.
The volumetry of the dwelling is conditioned on the need of adaptation to the lot, as well as by the existence of a, parallel to a road, plot of land to be kept.
The building is placed between a dry stone wall and the street, projecting the ground floor terrace.


