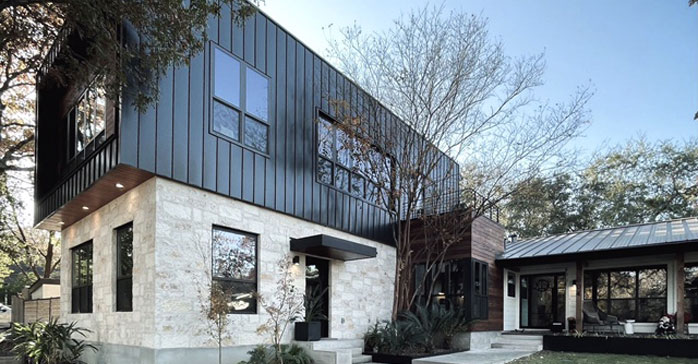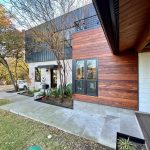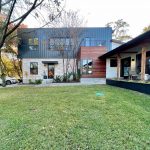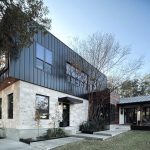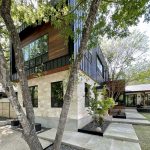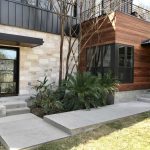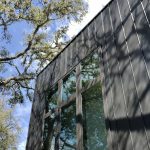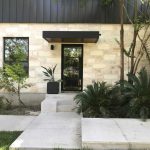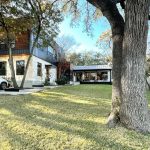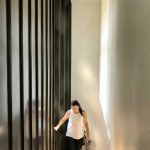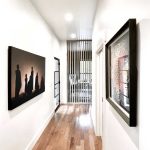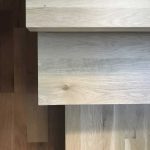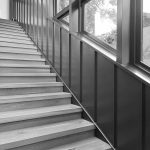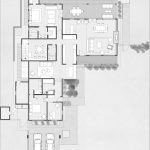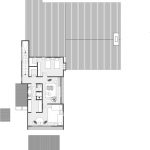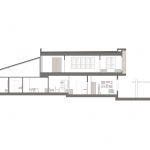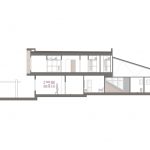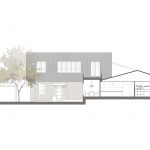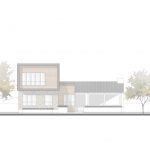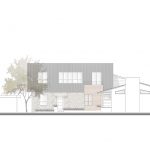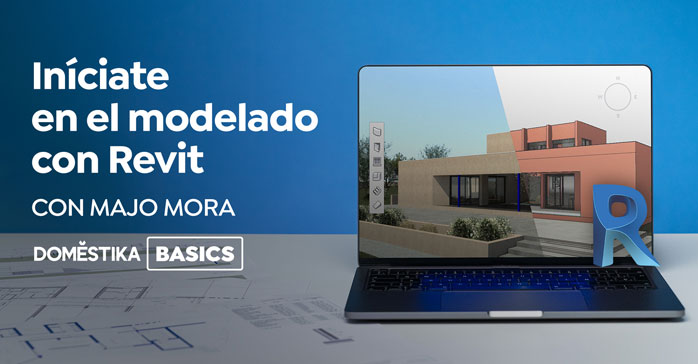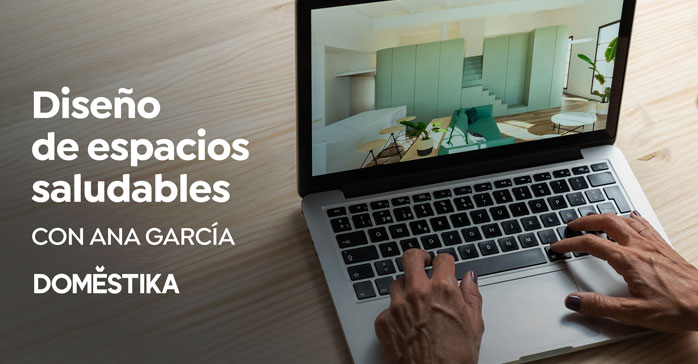Westwood Home (Austin, Texas, Estados Unidos) por Dionne Arquitectos. Westwood Home está ubicada en un contexto privilegiado de la ciudad de Austin, Texas. En un entorno boscoso y natural, el proyecto parte de la necesidad de ampliar la casa y añadir una habitación y un espacio multifuncional privado.
Esta necesidad de crecimiento evolucionó al poner en valor las ventajas que la casa original ofrecía en un entorno residencial en plena transformación. Esta lectura del lugar ayudó a tomar decisiones que guiaron el diseño hacia una reforma profunda, creando un proyecto auténtico, congruente con su tiempo y su entorno.
Se utilizaron materiales propios del lugar, que contrastaran y al mismo tiempo le dieran un factor único a la casa. Un juego de maderas, piedra y acero, conforman la volumetría del espacio. Creando un proyecto único, que destaca entre las viviendas típicas de la zona.
El proyecto cuenta de dos plantas. En la planta baja se desarrolla gran parte del proyecto en donde se encuentra el área común que consta de sala, comedor y cocina, las cuales se abren hacia dos terrazas, una hacia el patio frontal de la casa y la otra hacia un patio trasero. Esta planta, también cuenta con dos recámaras, un estudio y una sala familiar.
Todos los espacios interiores interactúan con el espacio exterior, haciendo a la naturaleza parte del proyecto. En la planta alta se encuentran dos habitaciones, unidas por un baño y un cuarto de juegos privado.
La intervención resuelve funcionalmente las necesidades de la vida diaria de la familia al tiempo que propone una arquitectura vigente, con trazos actuales y ambientes cómodos y funcionales.
La cuidadosa selección de los materiales, las formas y la geometría nos hablan de un proyecto único, profundamente consciente y propositivo en su arquitectura.
Ficha técnica
Nombre: Westwood Home
Ubicación: Austin, Texas, Estados Unidos
Oficina de arquitectura: Dionne Arquitectos
Autores: Fred Dionne
Equipo de Diseño: Erick Valle, Sofía Gómez, Francisco Baxin
Diseño de interiores: Kitty Murillo
Superficie: 397 m2
Contacto
https://www.dionnearquitectos.com
Instagram: dionne_arquitectos
Facebook: dionne_arquitectos
English version
Westwood home is located in a privileged context of the city of Austin, Texas. In a wooded and natural environment, the project starts from the need to expand the house and add a room and a private multifunctional space.
This need for growth evolved by valuing the advantages that the original house offered in a residential environment in full transformation. This reading of the place helped to make decisions that guided the design towards a deep reform, creating an authentic project, congruent with its time and its environment.
Materials of the place were used, which contrasted and at the same time gave a unique factor to the house. A set of wood, stone and steel, make up the volumetry of the space. Creating a unique project, which stands out among the typical homes of the area.
The project has two floors. On the ground floor much of the project is developed where the common area consisting of living room, dining room and kitchen is located, which open onto two terraces, one towards the front yard of the house and the other towards a backyard. This floor also has two bedrooms, a study and a family room.
All interior spaces interact with the outdoor space, making nature part of the project. On the upper floor there are two bedrooms, joined by a bathroom and a private games room.
The intervention functionally solves the needs of the daily life of the family while proposing a current architecture, with current strokes and comfortable and functional environments.
The careful selection of materials, shapes and geometry speak to us of a unique project, deeply conscious and purposeful in its architecture.


