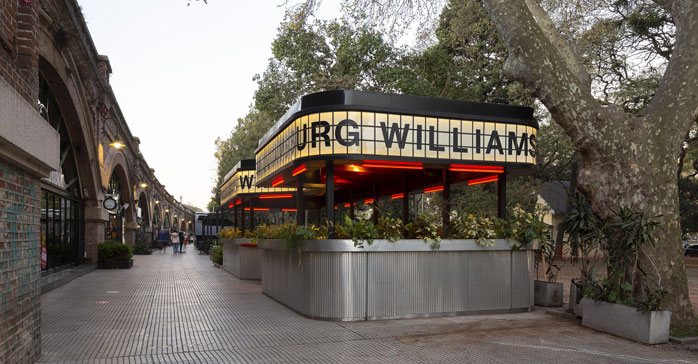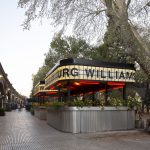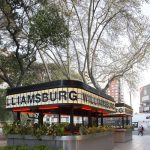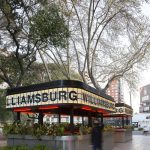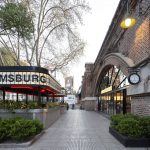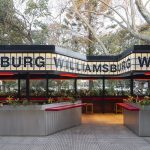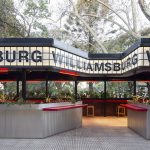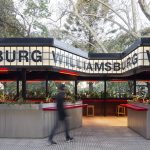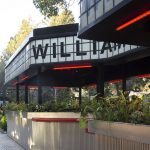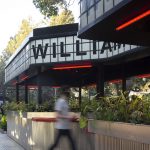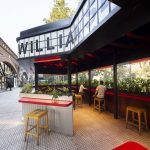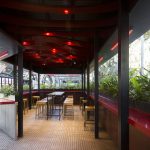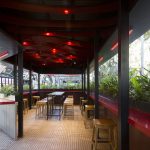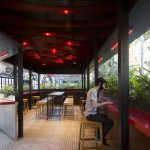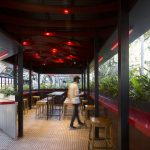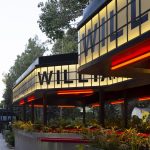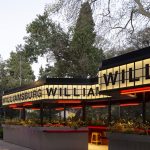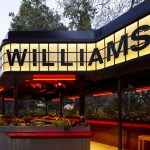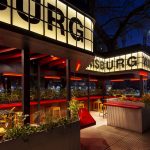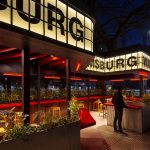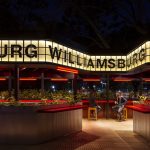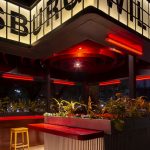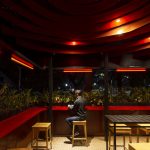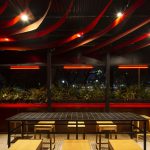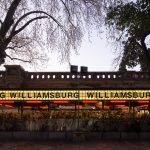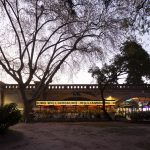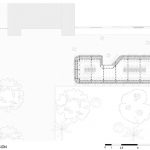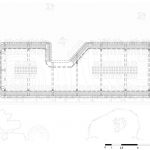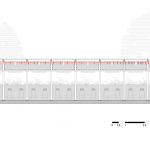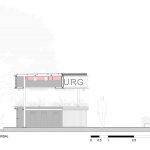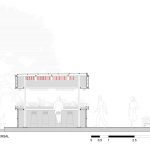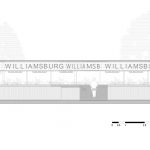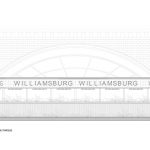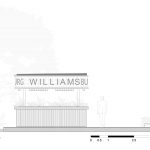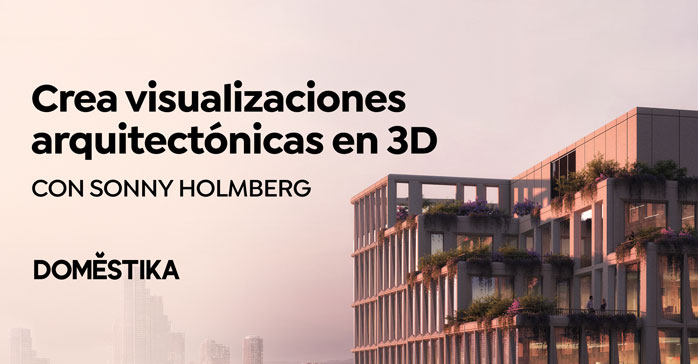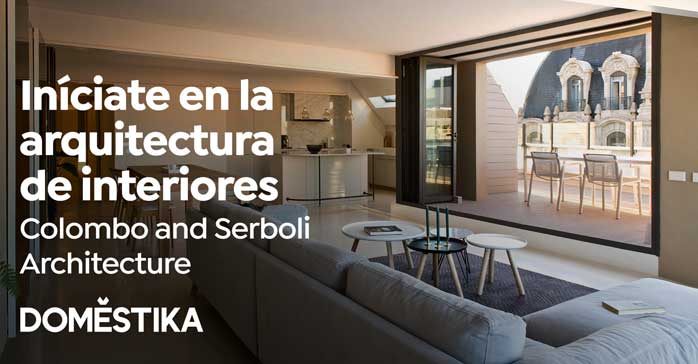Restaurante exterior Willamsburg (Ciudad de Buenos Aires, Argentina) por Hitzig Militello Arquitectos. Este encargo ha sido muy particular dada las características específicas del sitio y la situación contextual y particular del Covid-19. Esta construcción funciona como espacio contiguo y de apoyo al local existente debajo de la construcción ferroviaria de principios de siglo XX. Este espacio plenamente exterior ha resuelto cualidades estéticas y constructivas como si se tratara de una local en sí mismo. Esta área de 54 m2 de únicamente sitting permite albergar comensales bajo los cuidados sanitarios necesarios impuestos por las autoridades sanitarias.
La organización de las barras perimetrales mirando al exterior ha sido determinante para una configuración que considera cuestiones de higiene y salubridad. La vegetación presente, no solo por las cualidades que le otorga al aire, sino como una presencia concientizadora hacia la naturaleza.
La pieza longitudinal cuenta con una presencia activa en todas sus vistas, sobre todo desde el parque. El diseño de la misma cuenta con dos fachadas que no son simétricas entre sí, una de ellas cuenta con un gesto de apertura hacia la fachada principal del local comercial. Este gesto invita al acceso y además propone un espacio para comensales.
La presencia de la marca, como si se tratara de un cartel de cine de otras épocas, muestra una clara identificación con un ADN propio, más allá del local al que sirve esta pérgola. Actúa la fachada principal del local, dado que el mismo solo cuenta con un frente plenamente vidriado sin presencia de marca.
Las barras de fibra de vidrio y las fajas de PVC circulares, ambos en color rojo, han sido determinantes como presencia activa sobre la neutralidad de los materiales metálicos.
Ficha técnica
Nombre: Willamsburg
Ubicación: Av. Del Libertador 3883, Arco 1, Ciudad de Buenos Aires, Argentina
Concept Design, Proyecto, Documentación e Interiorismo: Hitzig Militello Arquitectos
Documentación de obra: Arq. Julieta Setton, Arq. Jeanette Zotta
Dirección de obra: Arq. Marcela Bernat
Constructora: MC construcciones, Krappa
Programa: Restaurante exterior
Superficie: Planta Baja 54 m2
Año: 2020
Fotografía: Javier Agustin Rojas
Contacto
http://www.estudiohma.com
English version
Willamsburg
This commission has been very particular given the specific characteristics of the site and the particular contextual situation of Covid-19.
This building works as an adjacent and supporting space to the existing venue under the railway construction of the beginning of the 20th century. This fully exterior space has resolved aesthetic and constructive qualities as if it were a place in itself. This area of 54 m2 of only sitting allows to host guests under the necessary health care imposed by the health authorities.
The organization of the perimeter bars facing the outside has been decisive for a configuration that considers issues of hygiene and health. The vegetation around the bars is not only a natural feature, but also an awareness of nature.
The longitudinal piece has an active presence in all its views, especially from the park. The design of the piece has two facades that are not symmetrical to each other, one of them has an opening gesture towards the main facade of the shops. This gesture invites access and also proposes a dining space.
The presence of the brand, as if it were a movie billboard from other times, shows a clear identification with its own DNA, regardless of the place this pergola serves. The main façade of the venue performs, since it only has a fully glazed front without the presence of the brand.
The fiberglass bars and the circular pvc strips, both in red, have been decisive as an active presence over the neutrality of the metallic materials.


