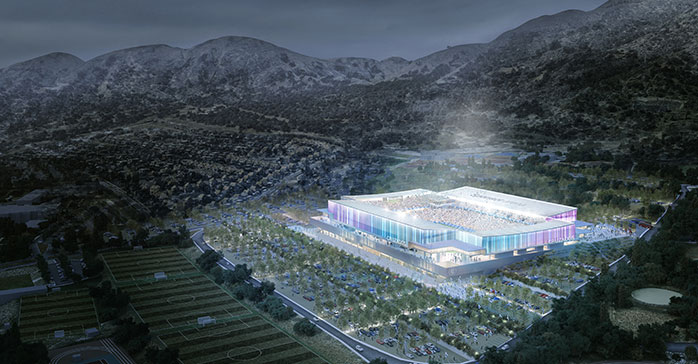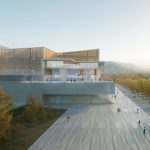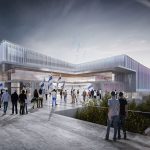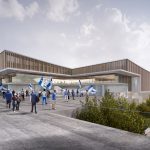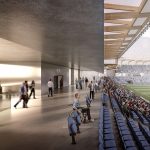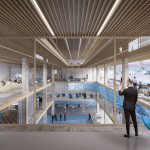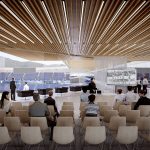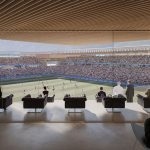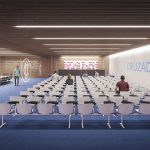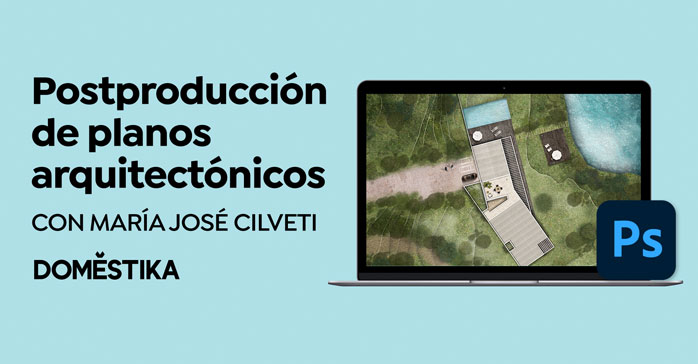El Club Deportivo Universidad Católica presenta por todo lo alto su nueva imagen.
El pasado día 17 de diciembre, el Club Deportivo Universidad Católica presentó la nueva imagen de su estadio a través de un vídeo del que se hicieron eco todos los medios deportivos y diversos medios de información general de Chile. En el lanzamiento participaron el Presidente de Cruzados (Sociedad Anónima que administra la Rama de Fútbol del club) Juan Tagle, el Gerente General, Juan Pablo Pareja, el Presidente del Club Deportivo, José Manuel Vélez, y Hernán De Solminihac, Presidente de la Comisión Estadio, encargada de convocar el concurso y revisar las propuestas de las nueve oficinas que se presentaron, además de César Azcárate, director de proyectos deportivos de IDOM y arquitecto encargado del proyecto.
Juan Tagle, Presidente de Cruzados, señaló lo que significa para el club este importante paso: “este es un día de emociones fuertes para los cruzados y cruzadas. Por primera vez mostramos imágenes de la que soñamos será nuestra nueva casa. Para los que llevamos y sentimos a este club en lo más profundo, hoy es un día muy especial. Un día histórico, de esos que quedan anotados en la memoria de todos”.
El Club Deportivo Universidad Católica, fundado en 1937, inauguró su actual estadio en 1988, conocido como Estadio San Carlos de Apoquindo. Con esta renovación el equipo directivo de Cruzado pretende modernizar el Estadio y su entorno, de manera que se conciba como un venue multipropósito, que se transforme en un hito arquitectónico para la comuna de las Condes y la ciudad de Santiago, aportando valor y servicios a esa Comunidad, y que permita organizar eventos deportivos de alto nivel, generando a la vez nuevos ingresos.
“El nuevo estadio supondrá un icono arquitectónico de calidad para la comunidad, visible desde el entorno y respetuoso con el mismo, inspirado en los materiales tradicionales de la arquitectura chilena y mirando al futuro del fútbol en el país”, comenta César Azcárate.
Está previsto que las obras de construcción comiencen durante el primer semestre de 2022 y finalicen durante el segundo semestre de 2023, permitiendo que el nuevo recinto albergue algunas disciplinas deportivas de los Juegos Panamericanos a realizarse en Santiago en octubre de dicho año.
El nuevo diseño
Desde el punto de vista arquitectónico, el proyecto se concibe en sección debido a su situación al pie de la Cordillera, en ligera pendiente y mirando hacia la ciudad de Santiago. Para ello, se configura un edificio principal, que se muestra hacia la ciudad y que alberga gran parte de los usos de hospitality.
Partiendo del Estadio actual, anclado al terreno como si fuera un anfiteatro griego, las nuevas necesidades, los nuevos usos y el aumento del aforo, que pasa de 14.000 a 20.000 espectadores, tienden a generar una volumetría que se percibe unitaria, ligera y elevada respecto a lo existente. En ese sentido, la utilización de la madera como elemento principal en la fachada y en la estructura de la cubierta permite establecer ese diálogo entre lo tectónico y lo ligero, siendo además un recurso sostenible en línea con todo el planteamiento de la modernización del Estadio.
Se establece un boulevard continuo que genera el acceso a todas las gradas en la parte superior del graderío inferior y que representa la línea que separa lo ligado al terreno respecto a lo elevado. La nueva configuración volumétrica permitirá al estadio pasar de ser abierto a ser cerrado y cubierto en sus gradas, generando una mejor atmósfera de fútbol, una mejor acústica y un mayor confort para los espectadores. El estadio será, además, 7/365, económicamente sostenible y con una variada oferta de hospitality.
English version
Modernizing the Chilean San Carlos de Apoquindo stadium
The Universidad Catolica Sports Club presents its new image with all the fanfare.
On December 17, 2020, the Universidad Católica Sports Club presented the new image of its stadium with a video that was reported by all the sports media and various general information media in Chile. The launch was attended by the President of Cruzados (a public limited company that manages the Football Branch of the club) Juan Tagle, the General Manager, Juan Pablo Pareja, the President of the Sports Club, José Manuel Vélez, and Hernán De Solminihac, President of the Commission Stadium, in charge of launcing the competition and reviewing the proposals of the nine studios that were presented, as well as César Azcárate, IDOM’s director of sports projects and architect in charge of the project.
Juan Tagle, President of Cruzados, pointed out what this important step means for the club: “this is a day of strong emotions for the crusaders. For the first time, we are presenting images of the dream of our new home. For those of us who feel deeply for this club, today is a very special day. A historic day, one of those that will be etched in everyone’s memory.”
The Universidad Católica Sports Club, founded in 1937, inaugurated its current stadium in 1988, known as the San Carlos de Apoquindo Stadium. With this renovation, the management team of Cruzado intends to modernize the Stadium and its surroundings, making it a multipurpose venue, which will be an architectural landmark for the town of Las Condes and the city of Santiago, providing value and services to the Community, the perfect place to organize high-level sporting events, while generating new income.
“The new stadium will be a quality architectural icon for the community, visible from the environment and respectful of it, inspired by the traditional materials of Chilean architecture while looking to the future of football in the country,” says César Azcárate.
The construction works are scheduled to begin during the first half of 2022 and end in the second half of 2023, allowing the new venue to host some sports events of the Pan American Games to be held in Santiago in October of that year.
New Design
From an architectural perspective, the project is conceived in section due to its location at the foot of the Cordillera, on a slight slope and looking towards the city of Santiago. For this, a main building is configured, which is shown towards the city and which houses a large part of the hospitality uses.
Starting from the current Stadium, anchored to the ground as if it were a Greek amphitheater, the new needs, the new uses and the increase in capacity, from 14,000 to 20,000 spectators, generates a volume that is perceived as unitary, light and elevated with respect to what exists. In this sense, the use of wood as the main element in the façade and the roof structure allows dialogue to be established between the tectonic and the light, while also being a sustainable resource, in line with the whole approach to the modernization of the Stadium.
A continuous boulevard is designed that allows access to all the upper part of the lower stands and that represents the line that separates what is linked to the ground from what is elevated. The new volumetric configuration will allow the stadium to go from being open to being closed covering the stands, generating a better football atmosphere, better acoustics and greater comfort for spectators. The stadium will also be 7/365, economically sustainable and with a wide range of hospitality activities.


