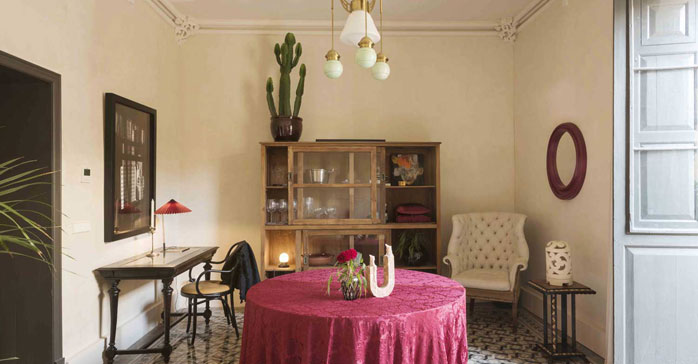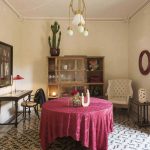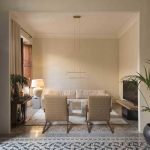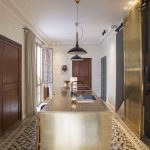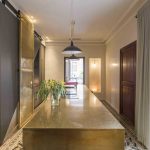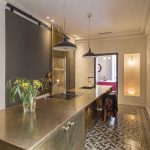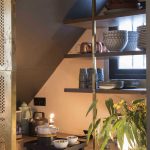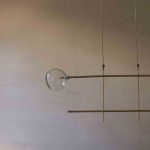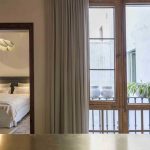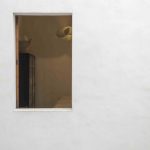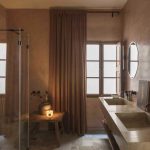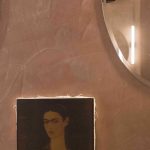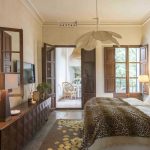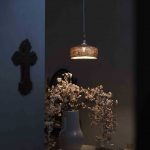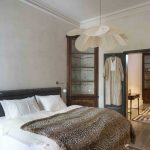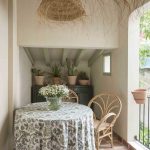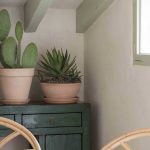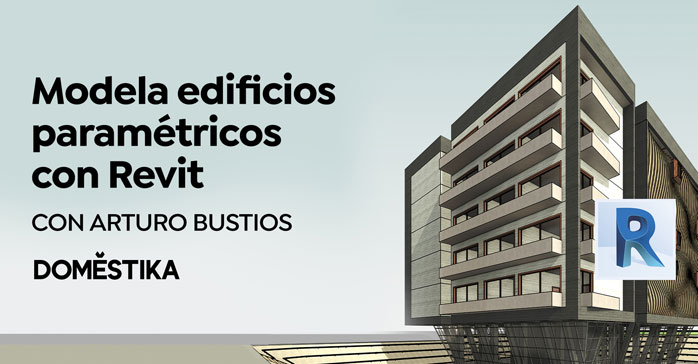Apartamento Sant Jaume (Palma, Mallorca, España) por OAM Oficina d’Arquitectura a Mallorca. Los promotores lo tuvieron muy claro desde el principio, buscaban una vivienda en el centro histórico de palma con mucho carácter. Así que cuando encontraron este piso, aunque necesitara una reforma exhaustiva y habiendo estado deshabitado por un largo período de tiempo, no se lo pensaron dos veces. Al ser los promotores diseñadores de interiores (Studio Gran) vieron todo el potencial oculto que existía y se propusieron reformarlo completamente junto al estudio de arquitectura local OAM Oficina d’Arquitectura a Mallorca.
Techos altos, baldosas hidráulicas, molduras de yeso, antiguas vigas de madera y grandes aperturas eran los elementos a preservar y poner en valor en esta reforma situada en un edificio centenario con elementos catalogados y protegidos.
Se trató entonces de un ejercicio de sustracción de elementos que se habían ido acumulando en el tiempo y que no aportaban valor y por consiguiente, de resalto de los elementos originales. Se decidió entonces mantener por ejemplo las antiguas carpinterías exteriores con elegantes molduras, así como también los marcos y puertas interiores de madera de norte viejo de grandes dimensiones. Las elegantes baldosas hidráulicas, diferentes en cada estancia, fueron también desde el principio un importante elemento de proyecto a preservar.
Se mantuvo la distribución inicial de tabiques interiores, los cuales generaban piezas de dimensiones rectangulares similares, dotando de mucha flexibilidad de usos a los diferentes espacios. Esto posibilitó que una antigua sala de estar se convirtiera en el dormitorio principal, dándole más privacidad respecto a los dormitorios de los hijos.
La antigua cocina, situada en un anexo posterior, se convirtió en un agradable espacio exterior abierto pero cubierto, anexo al dormitorio principal. En esta terraza se generó una mayor abertura hacia el patio interior que dotó de mucha luz al espacio.
El gran espacio que desafortunadamente estaba totalmente desaprovechado en la distribución original era un distribuidor muy generoso, situado en el centro del piso. La nueva cocina, con una gran isla, se situó entonces allí y se convirtió en un espacio central y muy funcional desde el cual se accede a las diferentes estancias.
Se aprovechó también un pequeño aseo existente situado debajo de una escalera para colocar un mueble auxiliar de cocina y la nevera. Tanto fue el interés del los noruegos Studio Gran en que la cocina destacara que se contrató al carpintero noruego Henriksen Snekkeri para que dotara a los muebles de cocina con todo tipo de detalles y perfectos acabados.
Las paredes de piedra de marés existentes se sanearon y posteriormente se revocaron con mortero natural de cal y estuco de cal de Felanitx en los baños, consiguiendo una buena transpiración del marés, la piedra local.
Si ya de por sí era una reforma complicada, el reto más grande para OAM Oficina d’Arquitectura a Mallorca fue el de incluir todas las instalaciones y comodidades necesarias en la actualidad, sin perder altura en los techos ni eliminar elementos preexistentes interesantes como pudieran ser las elaboradas molduras de escayola de los techos.
Por lo que a interiorismo y decoración se refiere, se apostó por una combinación de elementos art déco y elementos modernos. Con un gran gusto, se recorrió la isla en busca de los muebles, lámparas y elementos más interesantes para conjuntar en este elegante apartamento.
Ficha técnica
Nombre: Apartamento Sant Jaume
Ubicación: Palma, Mallorca, España
Proyectista: OAM Oficina d’Arquitectura a Mallorca
Interiorismo: Studio Gran
Superficie: 125 m2
Año: 2022
Fotografía: Interior Mallorca
Contacto
https://www.officearchitecturemallorca.com
English version
The promoters had it very clear from the beginning, they were looking for a property in the historic centre of Palma with a lot of character. So when they found this flat, even though it was in need of extensive renovation and had been uninhabited for a long period of time, they didn’t think twice.
As the promoters were interior designers (Studio Gran) they saw all the hidden potential that existed and set out to completely refurbish it together with local architecture studio OAM Office of Architecture in Mallorca.
High ceilings, hydraulic tiles, plaster mouldings, old wooden beams and large openings were the elements to be preserved and enhanced in this refurbishment located in a century-old building with listed and protected elements.
It was therefore an exercise of subtraction of elements that had accumulated over time and did not add value and, consequently, of highlighting the original elements. It was therefore decided to maintain, for instance, the old exterior joinery with elegant mouldings as well as the large, old north-wood interior doors and frames. The elegant hydraulic tiles, different in each room, were also an important project element to be preserved from the beginning.
The initial distribution of interior partition walls was maintained, which generated pieces of similar rectangular dimensions, providing a great degree of flexibility in the use of the different spaces. This made it possible for a former living room to become the master bedroom, giving it more privacy with regard to the children’s bedrooms. The former kitchen, located in a rear extension, was converted into a pleasant open but covered outdoor space adjoining the master bedroom. On this terrace, a larger opening to the inner courtyard was created, bringing a lot of light into the space.
The large space that was unfortunately totally wasted in the original layout was a very generous hallway, located in the centre of the flat. The new kitchen, with a large island, was then placed there and became a central and very functional space from which the different rooms are accessed. An existing small toilet under a staircase was also used for a kitchen cabinet and the fridge. Norwegian firm Studio Gran was so keen for the kitchen to stand out that Norwegian carpenter Henriksen Snekkeri was hired to provide the kitchen furniture with all kinds of details and perfect finishes.
The existing “marès” stone walls were renovated and then plastered with natural lime mortar and lime stucco from Felanitx in the bathrooms which allowed the local stone to breathe.
If it was already a complicated reform in itself, the biggest challenge for OAM Office of Architecture in Mallorca was to include all the facilities and comforts necessary nowadays without losing height in the ceilings or eliminating interesting pre-existing elements such as the elaborate plaster mouldings on the ceilings.
In terms of interior design and decoration, a combination of art déco and modern elements was chosen. With great taste, the island was scoured in search of the most interesting furniture, lamps and elements to combine in this elegant flat.


